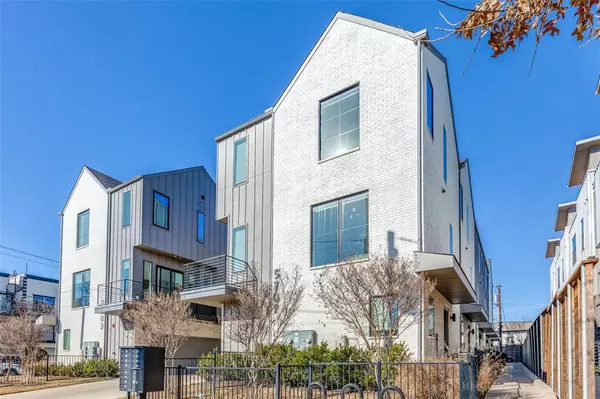For more information regarding the value of a property, please contact us for a free consultation.
5707 Lindell Avenue #205 Dallas, TX 75206
Want to know what your home might be worth? Contact us for a FREE valuation!

Our team is ready to help you sell your home for the highest possible price ASAP
Key Details
Property Type Condo
Sub Type Condominium
Listing Status Sold
Purchase Type For Sale
Square Footage 1,564 sqft
Price per Sqft $335
Subdivision Alta Vista
MLS Listing ID 20513708
Sold Date 03/01/24
Style Contemporary/Modern
Bedrooms 2
Full Baths 2
Half Baths 1
HOA Fees $315/mo
HOA Y/N Mandatory
Year Built 2019
Lot Size 0.331 Acres
Acres 0.331
Property Description
This Corner 3 story Condo home offers a well-designed layout with plenty of windows flooding the home in natural light, creating that Urban feel everyone desires. As you enter the 1st floor, you will find a versatile area that can be used as an exercise room, home office, hobby space or whatever suits your style! As we make our way to the 2nd floor, you are met with a beautiful Open Concept Design made for Entertaining! Notice the Patio Balcony, large Kitchen Island, Quartz Counters, high-end SS Appliances, and light colored Wood Flooring throughout the main floor for a seamless look. There is even a Guest Bath off to the side. The 3rd floor offers 2 Bedrooms with Ensuite Baths. The Master Suite has 2 closets, 2 bathroom sinks and a large shower. The washing machine and dryer is conveniently located near the bedrooms. Let's not forget the spacious 2 car garage with an Extra Storage Space. Great location! Minutes from grocery stores, an abundance of restaurants and near Dallas!
Location
State TX
County Dallas
Direction Use your GPS and enter using 5707 Lindell Avenue, Dallas. No need to use the unit number. The condo is towards the back and is numbered.
Rooms
Dining Room 1
Interior
Interior Features Cable TV Available, Double Vanity, Flat Screen Wiring, High Speed Internet Available, Kitchen Island, Multiple Staircases, Open Floorplan, Pantry, Walk-In Closet(s)
Heating Central, Electric, Zoned
Cooling Ceiling Fan(s), Central Air, Electric, Zoned
Flooring Carpet, Hardwood, Tile
Equipment None
Appliance Dishwasher, Disposal, Gas Range, Microwave, Convection Oven, Plumbed For Gas in Kitchen
Heat Source Central, Electric, Zoned
Laundry Electric Dryer Hookup, In Hall, Stacked W/D Area, Washer Hookup
Exterior
Exterior Feature Balcony
Garage Spaces 2.0
Utilities Available City Sewer, City Water, Community Mailbox, Electricity Connected, Individual Gas Meter
Roof Type Composition
Total Parking Spaces 2
Garage Yes
Building
Story Three Or More
Foundation Slab
Level or Stories Three Or More
Structure Type Brick
Schools
Elementary Schools Geneva Heights
Middle Schools Long
High Schools Woodrow Wilson
School District Dallas Isd
Others
Ownership Per record
Acceptable Financing Cash, Conventional
Listing Terms Cash, Conventional
Financing Conventional
Special Listing Condition Agent Related to Owner
Read Less

©2024 North Texas Real Estate Information Systems.
Bought with Alex Maloney • Compass RE Texas, LLC


